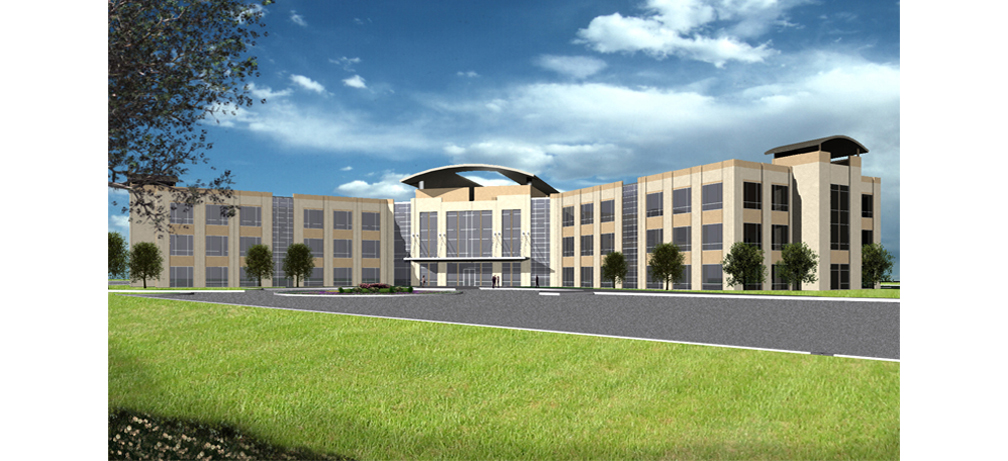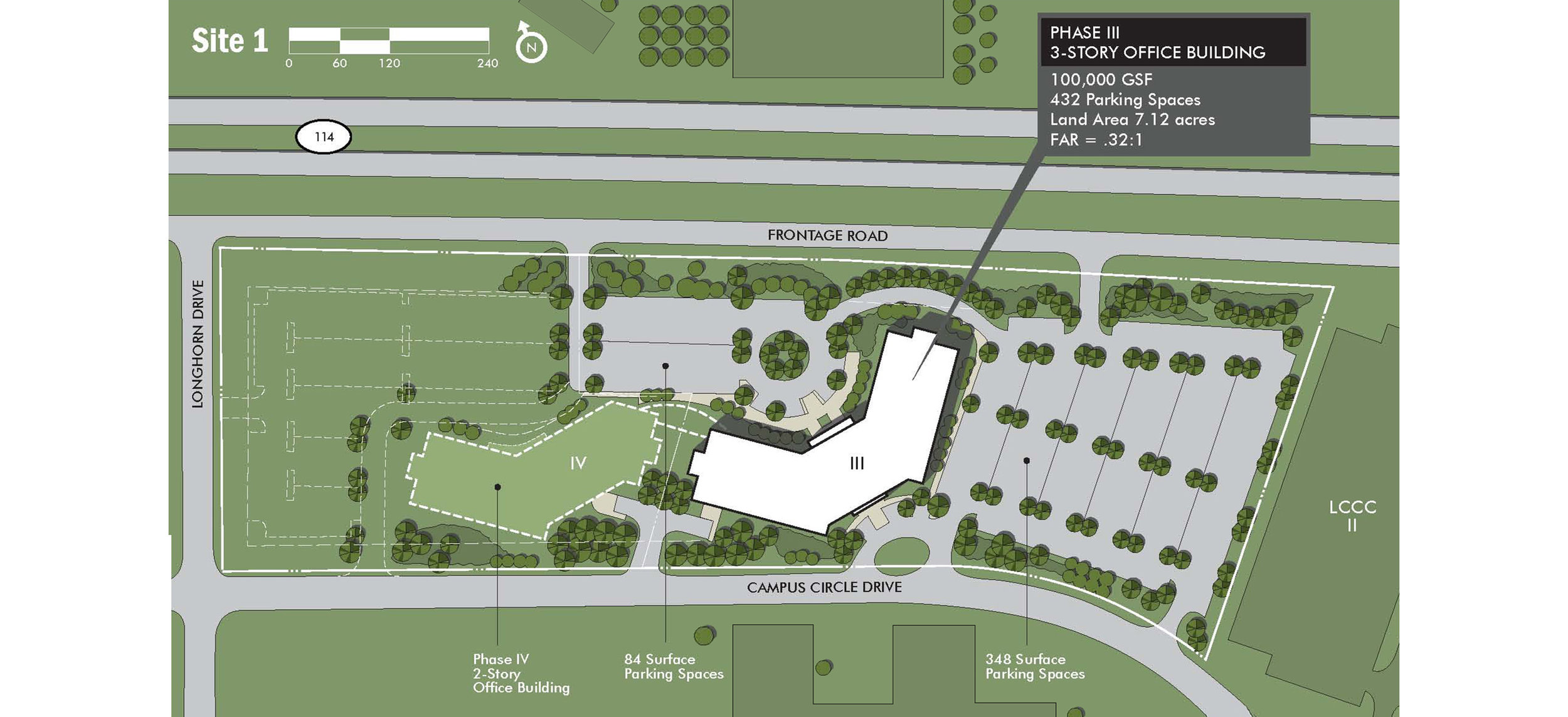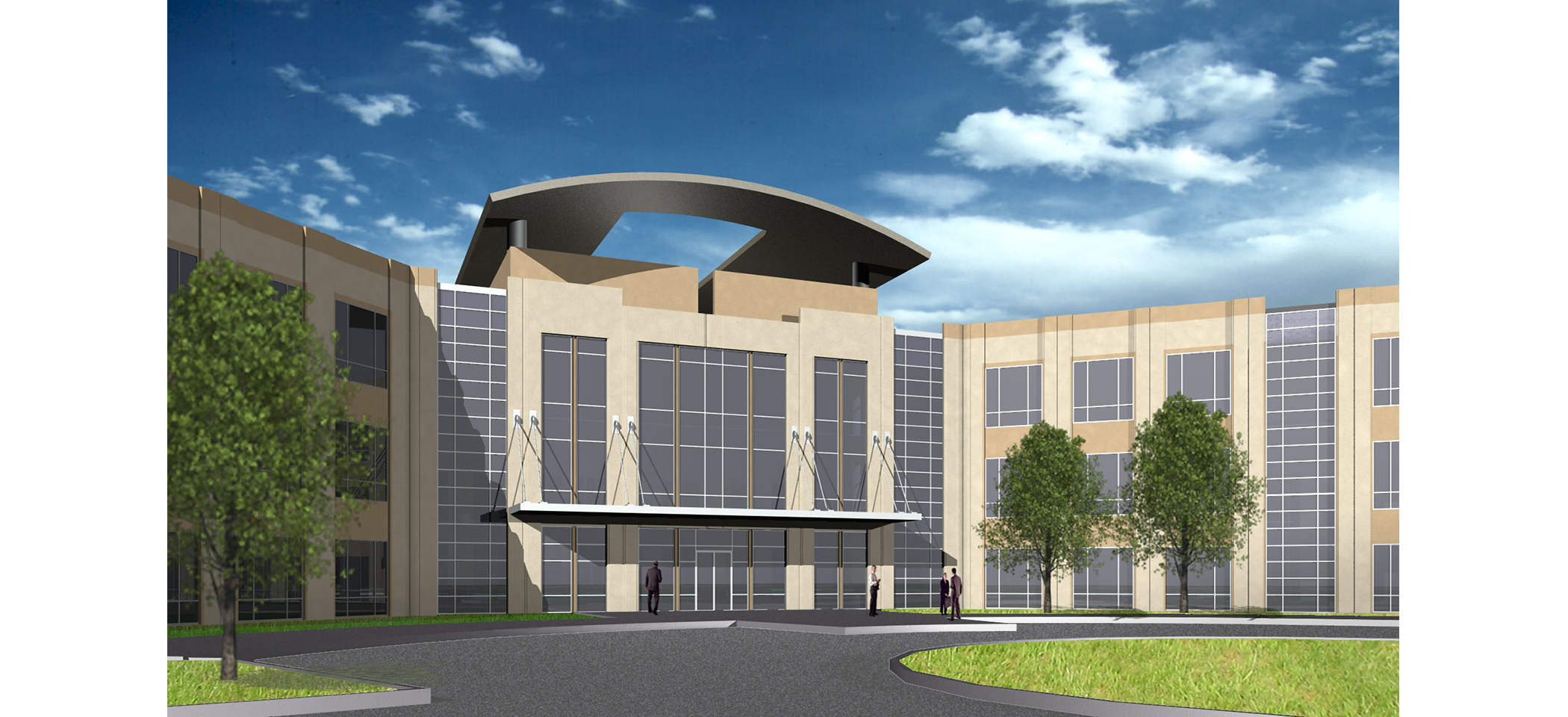Dallas, TX
100,000 Square Feet
Located in Dallas, Texas, The Archon Group looked to expand their office facilities. Various sites and studies were investigated. The selected master plan design called for two buildings to be constructed on the site. Phase three will include a 3-story office building, while phase four will include a 2-story office building.
The new facilities will contain offices, administration, food court, multi-purpose spaces, exercise gym, locker rooms, showers, meeting spaces, quiet rooms, class rooms, and conference rooms. 432 parking spaces will be provided in the third phase, along with 158 in the fourth. *Work with prior firm.



