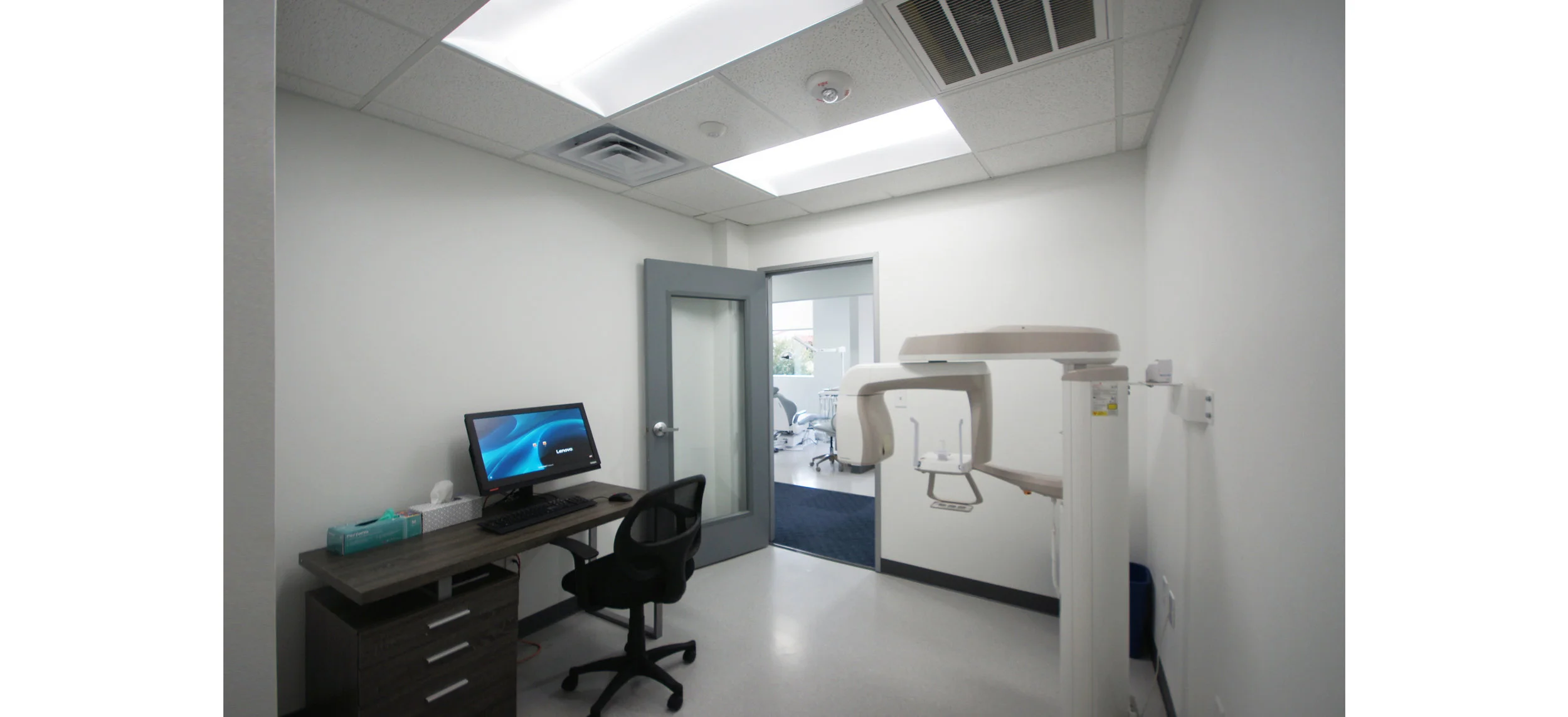Frisco, TX
3,322 Square Feet
Campos Design was chosen to implement Dental Sense’s design for their new dentist office in Frisco, Texas. Once the site was selected for the client, multiple design options were explored. The selected design boasts many in-house dental elements.
As one enters the waiting area from the double volume lobby, a curved reception desk flows into the waiting area near the consulting office. Patients then proceed to an operatory/exam room that each diffuse controlled natural daylighting.
A central spine serves as a corridor to the state-of-the-art x-ray, sterilization, and lab rooms. ADA restrooms and a breakroom branch off the minor corridor, while returning the patient to the processing area for quick check out.
.










